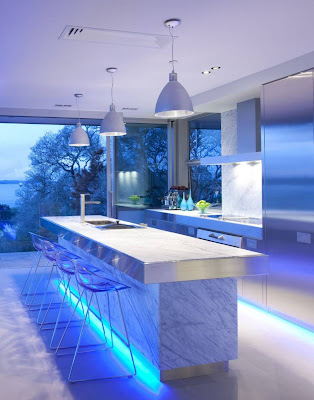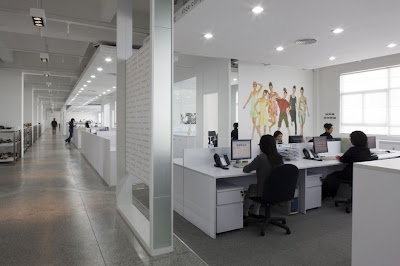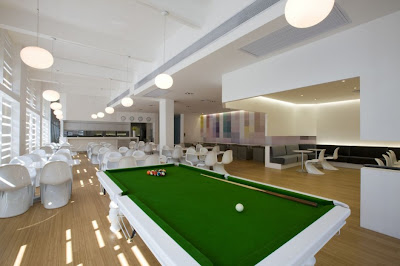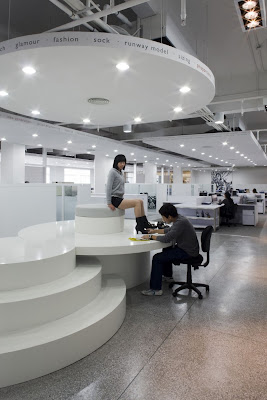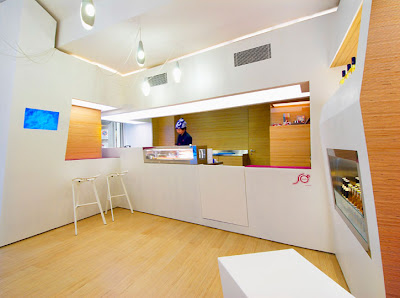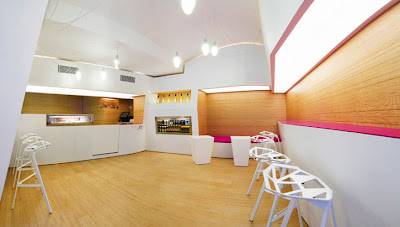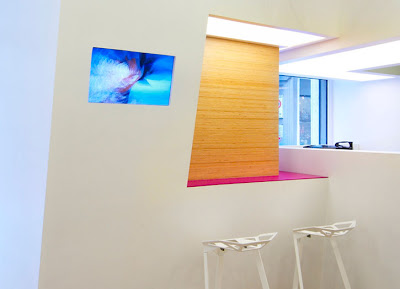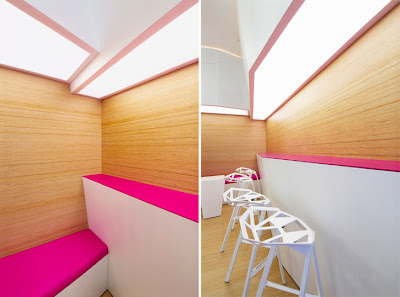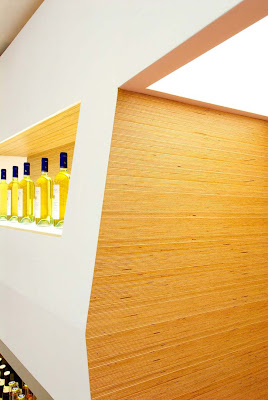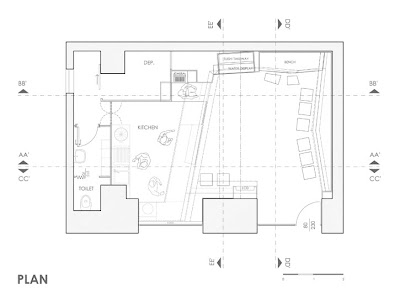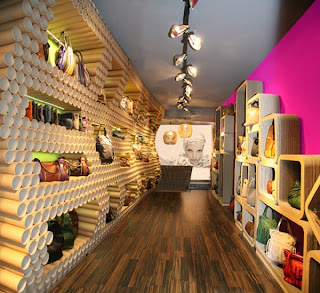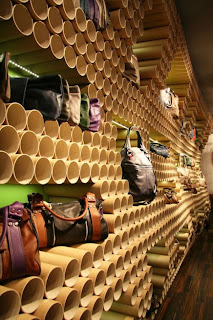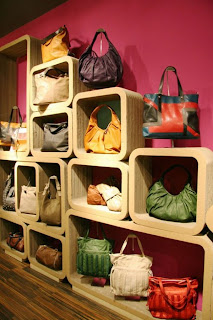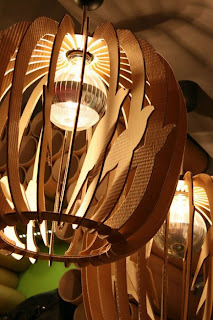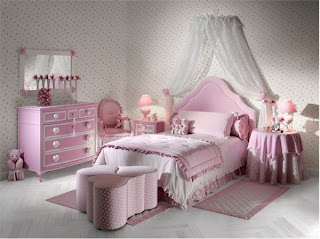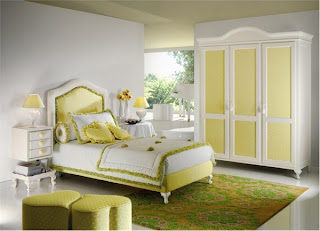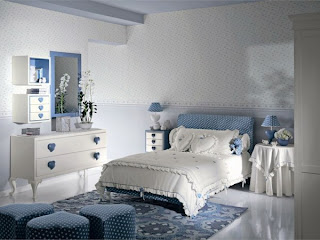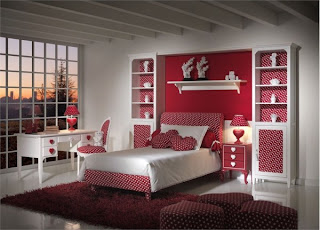This stunning contemporary kitchen design is created by Mal Corboy for his client that has purchased this penthouse apartment off the plans and has been three years in the making. The award winning Architect for the apartment project had designed this contemporary complex with very modern simple lines. There is a high degree of glass and natural stone on the exterior. Their client wanted a very masculine looking space which make the designer chose the Stat Vein Marble and Stainless Steel, which provided an overall strong mono chromatic look to the Kitchen. Bench tops were made 150mm high of Stainless Steel with the Stat Marble inserted into the work surface.
A Contemporary Kitchen Design Ideas
Designed by Mal Corboy
Designed by Mal Corboy
